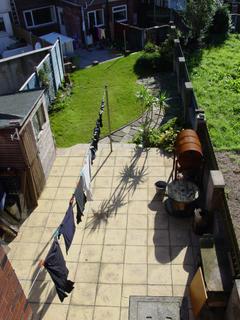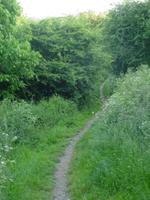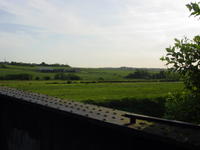


*My house
(*Strictly speaking the house isn't mine - it belongs to the Bank - although they had precious little to do with building it.)
' If the street was called something other than Industrial St. then the estate agent said it would probably add £2000 to the value.' (neighbour.)
'Like - Shit farm at the end of the St.?' (me.)
Of all the houses looked at this one had instant appeal as it fit in with what I assumed to be needs at the time - close enough to family and work and with enough surrounding facilities to keep ourselves occupied. The backgarden faces easterly, receiving plenty of sunshine throughout most of the day. The bulk of residents 'love it down here' and it's not too hard to see why.
Initially the desire to have a place where my immediate family - 2 rather grown up 'children' - could come and stay meant that the structure of the house would have to change - watch out Heath Robinson!
The loft as it is is too small for any meaningful conversion. However, there is sufficient ceiling heights on both levels to lower floors and gain loft space and a 'cabin' bedroom and sundeck. Of course there would be an issue of privacy but then knocking down the neighbour's houses at the back would go some way to alleviate that (see N#3 'Border dispute').
Taking out floors does seem like a mighty task but with organisation, method and understanding neighbours it wouldn't prove too difficult. In my most recent employment, a welder/fabricator in the modular building industry, such things are done in a relatively short space of time. For instance if a roof is welded on the wrong way around (I'm not the only one to have done this!) it is easy enough (despite the ball ache) to grind it off and spin it around, albeit with use of an overhead crane. (see forthcoming N#? for 'The future of building: Prefabs?').
A partition wall between kitchen and living room that never looked right was removed making the downstairs open plan. It also revealed a stone slab floor that had been partially brutalised by fitting a gas supply for the fire. Potentially lovely and offering some continuation of the house to the patio via the newly fitted patio doors. It's coldness in winter was to be alleviated by installing underfloor heating thus giving a reservoir and even spread of heat. Time and money are lacking so this idea has been shelved. A quickfix solution is to board over the floor but I'm in more than two minds about this hence the gap above the patio doors (infilled with Kingspan insulation panels) allows the finished floor to be any height required.
Then of course there is all the rewiring and plumbing, etc but one thing at a time (or not). All this work on a house that is some 100 years old!
Despite the uniform appearance of the street from the front the houses have been built in fits and starts and probably for workers that supplied local industry its labour. Humble in their origins and never anything that special they have taken on new significance due to the prominence of housing in the economy and our lives. The build quality is nothing special either despite the solidity of traditional materials. This last point can be thrown into perspective by a comparison with 'temporary' housing built for railway construction workers about the turn of last century at Dodworth, Barnsley. South Yorkshire Buildings are built to similar standards as these workers' cottages yet still exist today and are 'worth' considerably more than was originally intended.
These days there are many people extending and 'modernising' their houses, in fact it's a continuous phenomenon so God help those working the nightshift let alone anyone wanting peace and quiet. It doesn't need to be this way.
When the amount of work upgrading old housing stock is considered against the efficiency of factory built housing it makes one wonder.
See also -
http://www.nytimes.com/2005/08/12/opinion/12krugman.html?8hpib
Border dispute.


Despite the cosiness of the neighbourhood private property issues do surface. We all like our own space from time to time and our private concerns clash with others. 24/7 living and working means that people come and go all times of day or night, Canadian geese honk in excitement(!?!) as they approach Pugneys Lake (an ex quarry), kids playing out, the relentless DIY and garden maintainance or just playing music.
The neighbourhood is more or less constantly 'active'.
Weekend mornings become slowly disturbed as someone dares to break the relative peace and tranquility. Usually about half past nine the first few lump hammer and bolster chisel blows or power tools can be heard only to die off for a sheepish half hour as the slumbering neighbourhood resigns itself to arousal.
One of the chief culprits is Dave (whose bloody kids make World War 3 sound as though it's going off in my backyard - bless 'em).
When fixing the fence in my lower garden he asked if I could do something about the privet hedge that threatened to push out the wall into his backyard.
Pfff, go on then. As the fence was being held up by the bush they both went. Dave and family got used to the increased light and openess and I couldn't be arsed rebuilding a fence so everything turned out well.
When a new neighbour dropped a row of leylandii things got even better - much more openess. It led me to think of how we view our territory and the uses we put it to.
When we consider that, at a guess, some two thirds of homes all have common features in their gardens - shed and tools, benches, etc and the occasional use we put them to it seemed like a good idea to have all the gardens minimised opening up to parkland and backing on to the pub. Do away with all the replicated junk that we horde and have a proper public house and 'garden'. It would be even nicer to move the adjoining pallet yard and follow through to the River Calder's edge, perhaps build a boathouse.
To the front of the Pub and behind the old Post Office (now closed) there used to be a Foundry - a longstanding bone of contention to residents. Now closed down the land is to be used for yet more houses. Not a village green then.
Back to the real world.
The local pub is undergoing a fair amount of renovation as the landlord approaches retirement age and is considering selling up. Part of this is the erection of a new wall dividing the offset gardens and the pub's beer garden. Long established and overgrown hedges that had formed a natural barrier gave way to a border dispute, lines were drawn and some choice cussing was to be heard.
Bollocks!
Go wild in the country.




The route to and from work can be a particular joy - especially this time of year with the fields, meadows, wetlands and woods all in brilliant colour. On good days the whole area comes alive - joggers, fishermen, canoeists, barges, 'mountain' bikers, dog walkers and so on.
It teems with wildlife and farm animals - heron, kingfisher, woodpeckers - in fact more birds than I could throw a stick at (jus' kidding) let alone name - even a couple of rare (to these isles) stork. Then there's mink, shrews, mice, bats and the occasional deer . . one could go on.
Oh, and wild cherries grow around the sewage treatment plant - tasty.
Despite all this though in real terms the area is nothing special. Disused railway lines, quarries, tips and crumbling old buildings show that we've been here before. When the motorway network was in its infancy a proposed link road was outlined to join the M1 and M62 from Dewsbury to Wakefield. Though such a scheme would likely cause a great deal of protest today. Myself, despite being pro-industry and for development wouldn't particularly want to live that close to a major road either - who does?
But then nobody should really have to. There is no shortage of available land - according to the government Department for the Environment, Food and Rural Affairs (1)only 10.6% of UK landmass is built upon. This figure is from 1991 but since then most development has occured on previously developed sites - 'brownfield'. Far from covered in concrete then and plentiful land so that we shouldn't have to live on top of one another. (Not that there is anything wrong in particular with high rise, hustle and bustle city living but that is a different matter.)
Many problems face those that wish to live in the countryside. One respondent had the good fortune to acquire some old buildings but nature and officialdom won the day. Not only did the old, listed buildings have to be rebuilt to specification but since Bats moved into the residence the new owner was not allowed to occupy it!
(1)http://www.defra.gov.uk/environment/statistics/land/lduse.htm
(2)See also http://www.newstatesman.com/landreform/lrindex.htm
The future of building - Prefabs?
According to a Times Bricks and Mortar supplement some 67% of us are disappointed with our houses. Whether respondents were transplacing other feelings onto their houses or whether this relates to the houses themselves is a moot point. It could be the spiralling cost or some concern over where society is headed. Astute buyers may have made a killing on the back of an inflated market but one does wonder what sort of dwellings our children or grandchildren may inhabit. Houses built at todays level of output would have to stand for 1500 years! Somehow can't see that happening by any measure as modern housing lacks the solidity of its predecessors and merely apes the style, particularly mass built housing.
Most modern housing is stuck in a timewarp. New developments of mock tudor or georgian 'style' are hastily built on any scrap of land where demand is high. New environmentally sensitive regulations call for higher density build so we still live unnecessarily in the lap of our neighbours.
Despite many improvements in materials and construction methods new housing still attempts to replicate the old. Where factory built housing components are manufactured they still resemble brickwork and little genuine prefabricated work exists particularly in the UK. Even manufacturers of prefabricated buildings still feel the need to encase buildings in brick tiles for that traditional look ie. to make them look like something that they are not.
This is pathetic but understandable in a culture that dare not face the future and seeks comfort in an imagined past.
What of bolder visions?
Although some architects may produce expensive and gimmicky one offs there are houses designed and built with increased specification and functionality, relatively simple in design and execution yet far from commonplace. Frank Lloyd-Wright with his Fallingwater house, for one, showed that nature should not bind us to limitations . . .
View/read on:
http://www.audacity.org/Acrobat%20Reader%20files/Housing%20Forum%202002.pdf
http://www.lmearchitecture.com/houses.htm
http://brasembottawa.org/cd/1arq_3.9.2.res_macab_helio.htm
http://www.google.co.uk/search?hl=en&q=falling+water+house&btnG=Google+Search&meta=
http://www.treehugger.com/files/prefab/index.php
http://www.channel4.com/4homes/diyandbuilding/buildinghouse/kit_homes.html
No comments:
Post a Comment